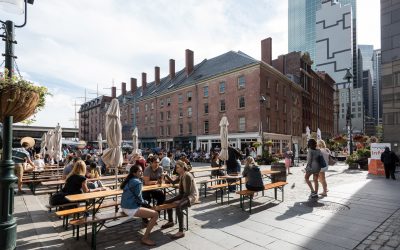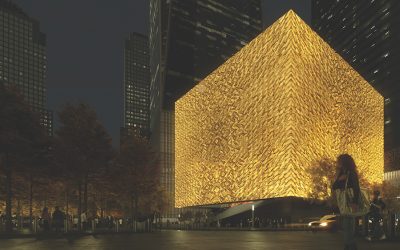 ASH NYC is well-known for its impeccable taste and talent in design. And it should come as no surprise that real estate development company Silverstein Properties has called on ASH NYC to stage one of the model apartments in the prominent Four Seasons Residences at 30 Park Place in TriBeCa.
ASH NYC is well-known for its impeccable taste and talent in design. And it should come as no surprise that real estate development company Silverstein Properties has called on ASH NYC to stage one of the model apartments in the prominent Four Seasons Residences at 30 Park Place in TriBeCa.
Located on the 49th floor, the three-bedroom apartment offers breathtaking views of Manhattan, New Jersey and Brooklyn and comes with much light.
“Certainly, the views play a role, but we tend to let the views speak for themselves,” Andrew Bowen, Director of Staging at ASH NYC said.
“To address this, we were careful to leave open walking and standing space by the windows in each room as to allow people to get close to the glass and look out,” he explained and added, “Additionally, our window treatments were designed to simply highlight and complement the windows, not cover them up. I would never want to physically block the view with something that obscures the view in conditions like these.”
 Throughout the apartment, ASH NYC has made a conscious effort to try and balance the classic prewar apartment layout with its views of a sleek new glassy condo.
Throughout the apartment, ASH NYC has made a conscious effort to try and balance the classic prewar apartment layout with its views of a sleek new glassy condo.
“There are incredible views, large windows, and a feeling of loftiness that is not typically seen in an apartment that has, for example, a formal foyer, gallery, pocket doors, bay windows, and other such features,” Bowen explained.
“We decided to bring in vintage finds from dealers around the world, as well as clean, contemporary pieces in order to harness and celebrate these contradictions,” he added.
 Upon entering the apartment, the entry makes a bold splash painted in a deep blue color. In the common area, two grey velvet sofas line the living room while pieces in gold and dark brown hues add warm notes to the space.
Upon entering the apartment, the entry makes a bold splash painted in a deep blue color. In the common area, two grey velvet sofas line the living room while pieces in gold and dark brown hues add warm notes to the space.
The bright kitchen makes for an excellent continuation of the design kept in the same neutral and tasteful colors. The kitchen area features marble countertops and a kitchen bar, and the dining area with a round table and chairs in grey overlooks a stunning New York view.
 The bedrooms, too, are kept in warm, neutral tones for an ultimate feeling of relaxation and peace.
The bedrooms, too, are kept in warm, neutral tones for an ultimate feeling of relaxation and peace.
“I love it all, but I’m particularly fond of the living room,” Bowen revealed.
“We took a big risk with this space, as it was originally planned to be a living/dining room. But I thought that it would just be so impressive to instead turn it into one massive living space, and use what could otherwise have been the family room — which is connected / open to the kitchen — as the dining room.”
“It works either way, but we’re always going after the tangible wow factors when we’re able,” he finished.
Photos: Courtesy of M18PR













